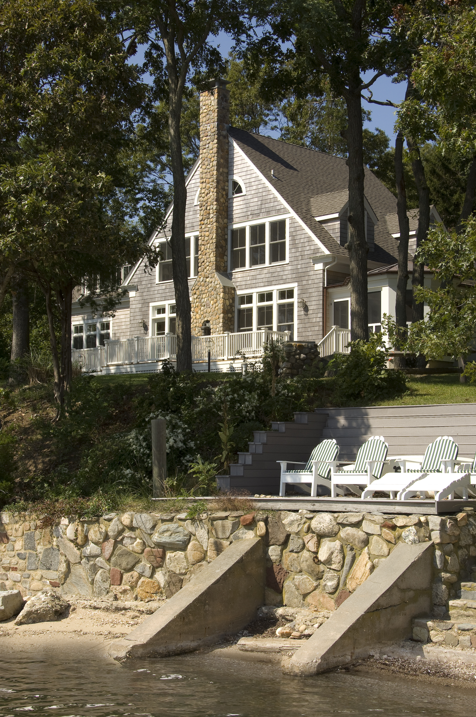
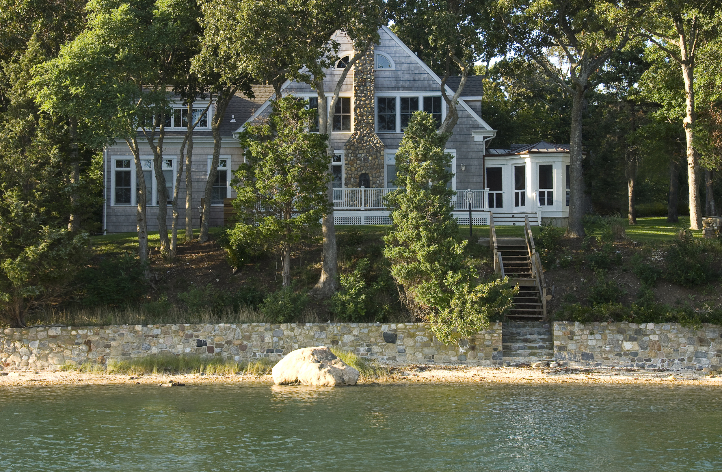
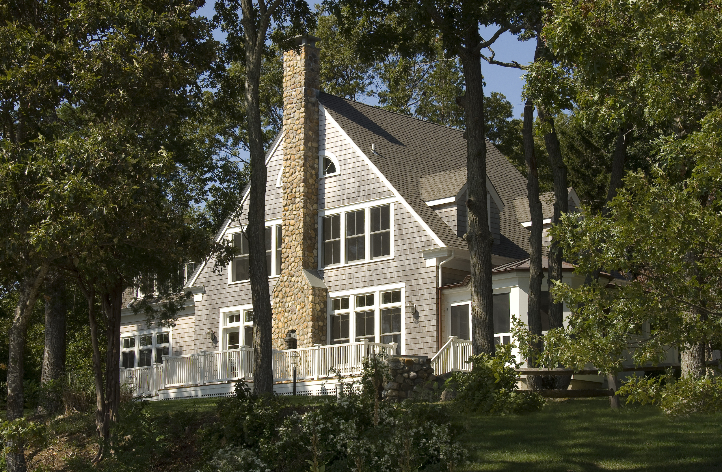
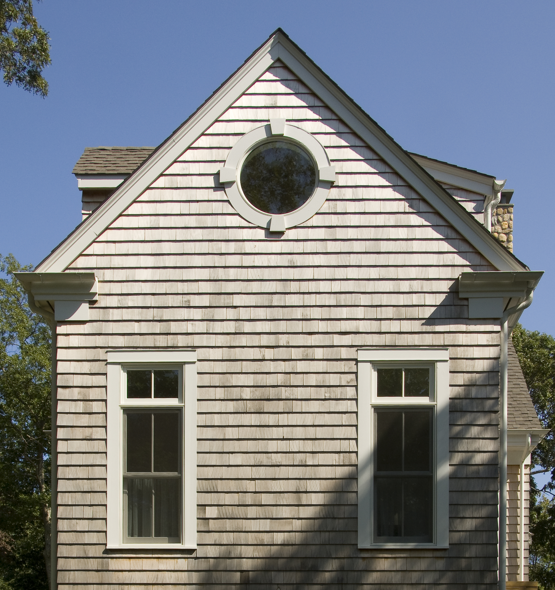
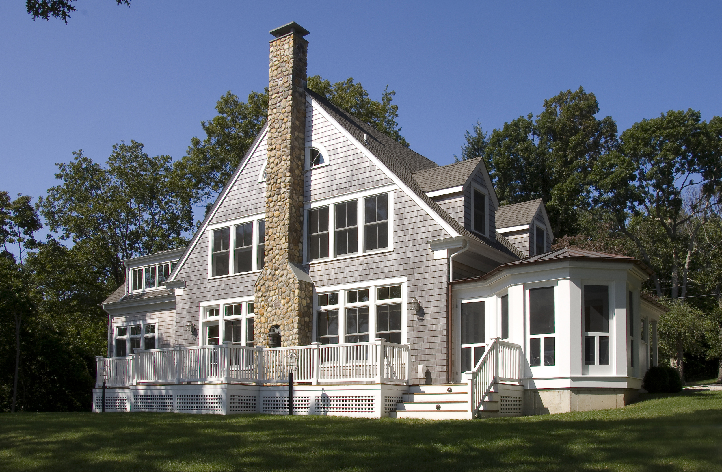
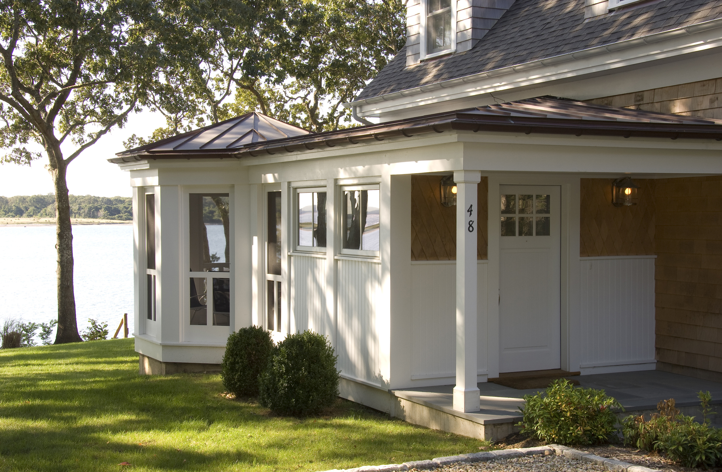
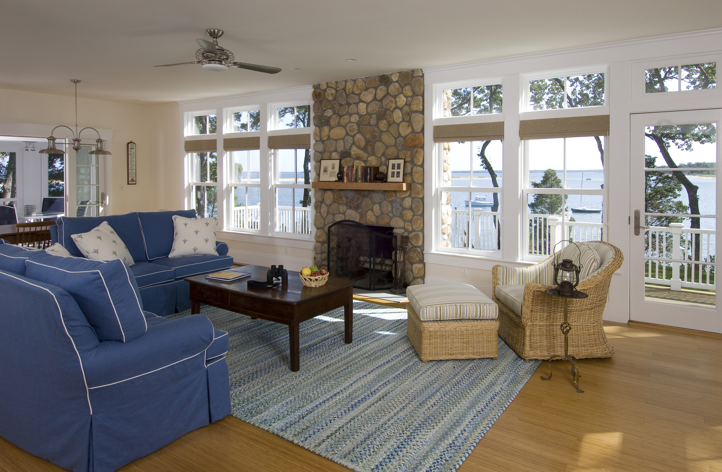
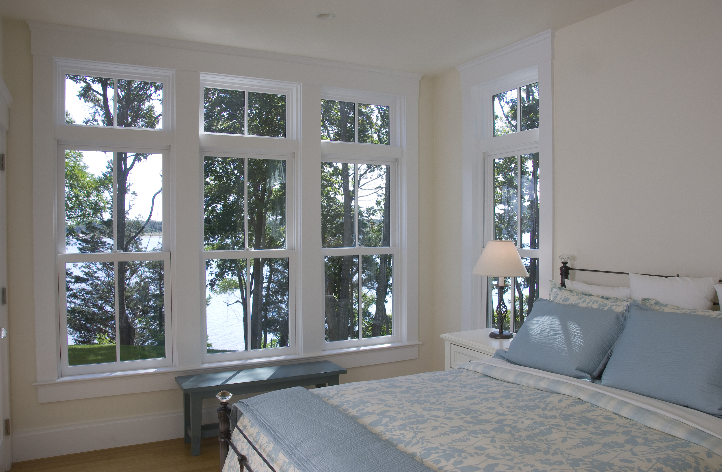
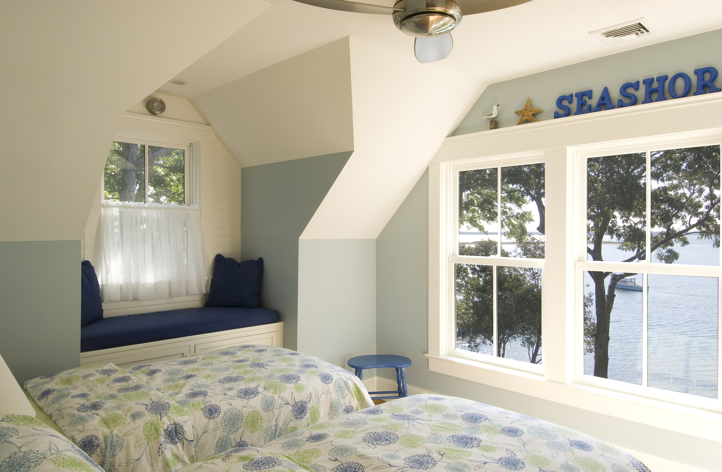
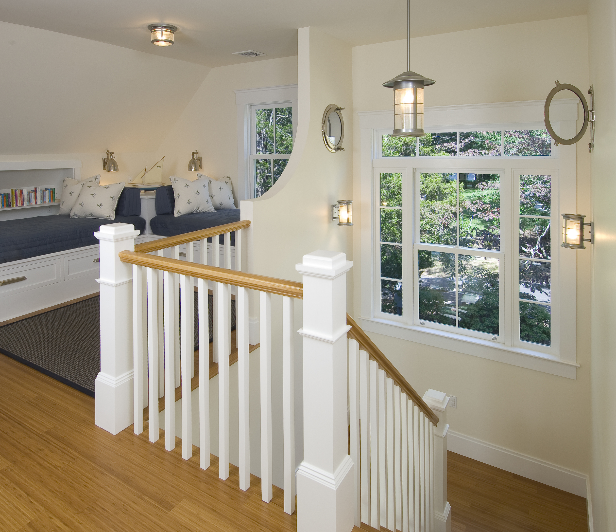
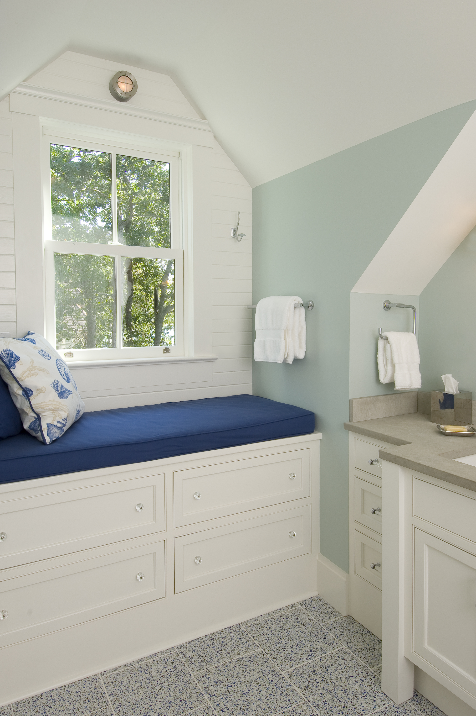
This 2700 square foot new home on Ram Island, New York occupies a dramatic narrow strip of land overlooking Coecles Harbor. The house replaced an existing dilapidated cottage and was designed as a multi generational family retreat, bringing together family members who reside in various locations throughout the United States. The linear floor plan and broad façade was a natural product of the site parallel to the waters’ edge. This layout provides spectacular views and natural light for all interior spaces. The screened porch and deck flanking the water side of the home provide a natural flow and connection between interior and exterior spaces. The majestic chimney was created using cobblestones from the original chimney including a recessed exterior niche holding a brass ships lantern, a family heirloom.
Photos: Elizabeth Glasgow Photography
