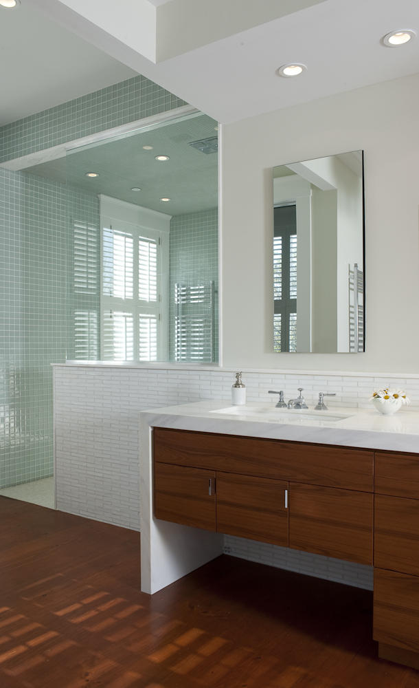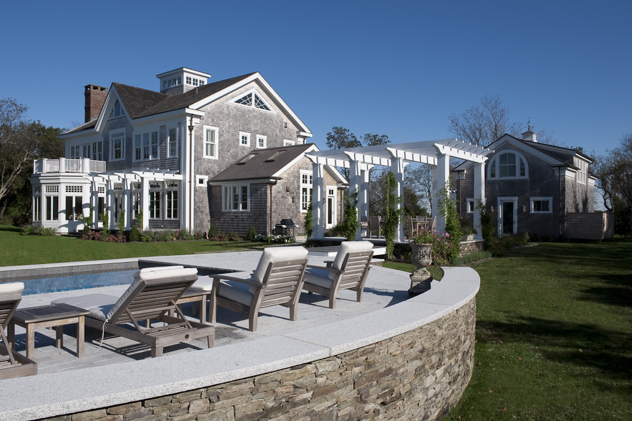
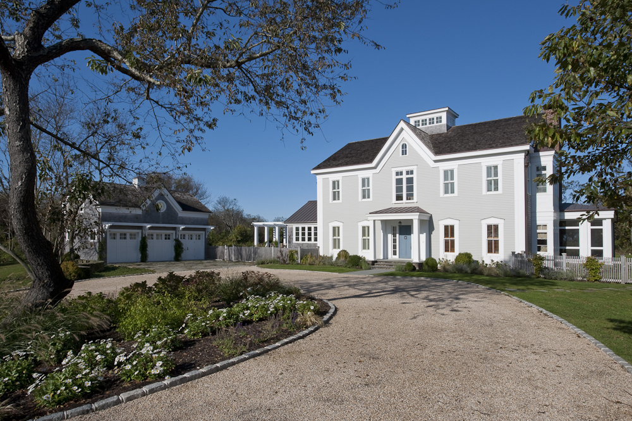
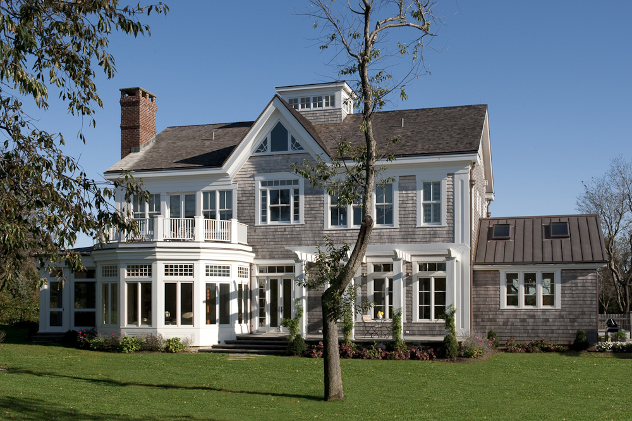
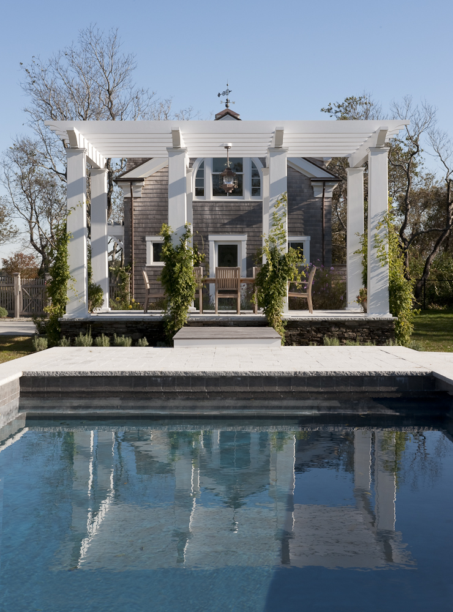

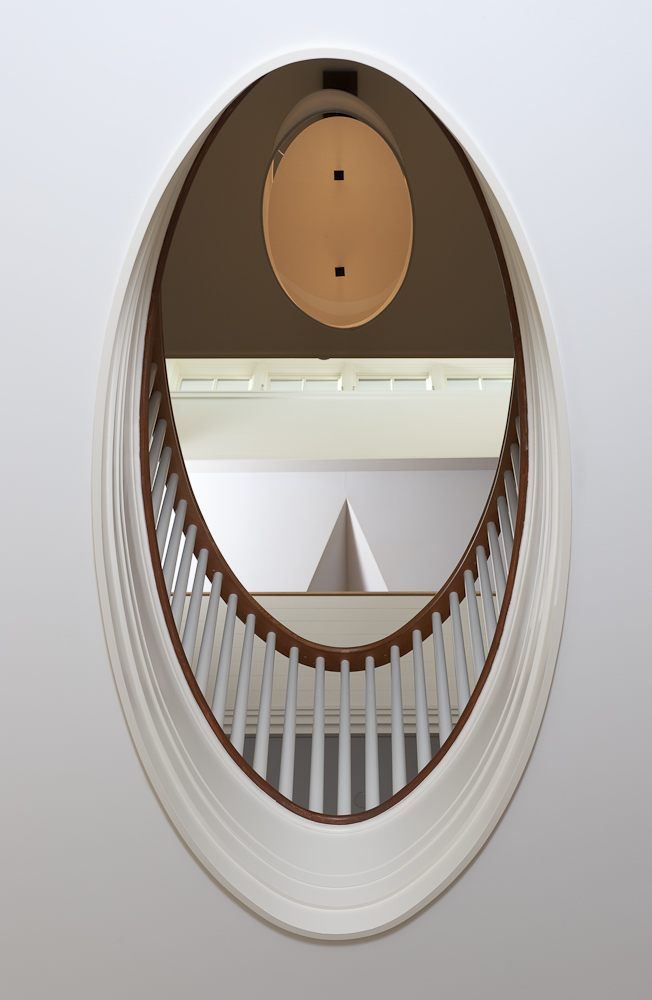

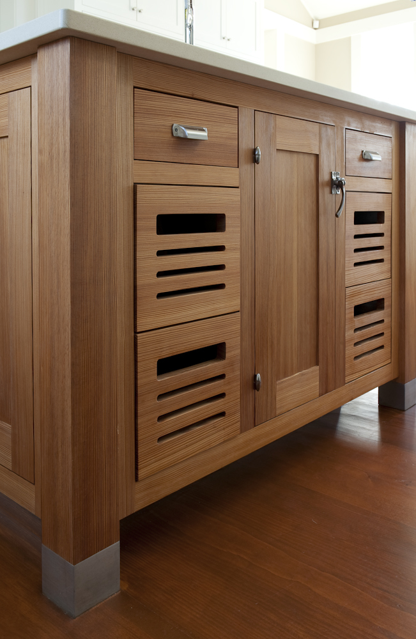
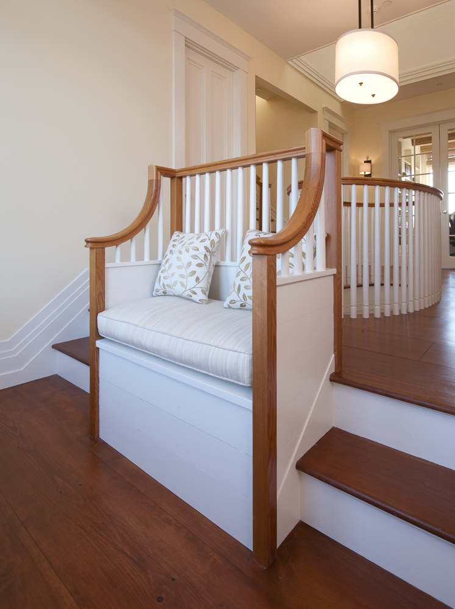
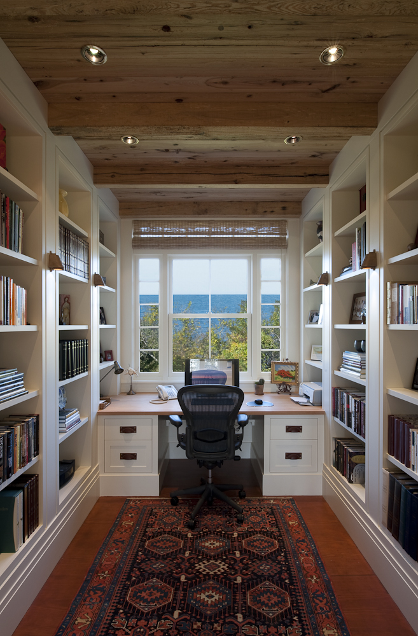
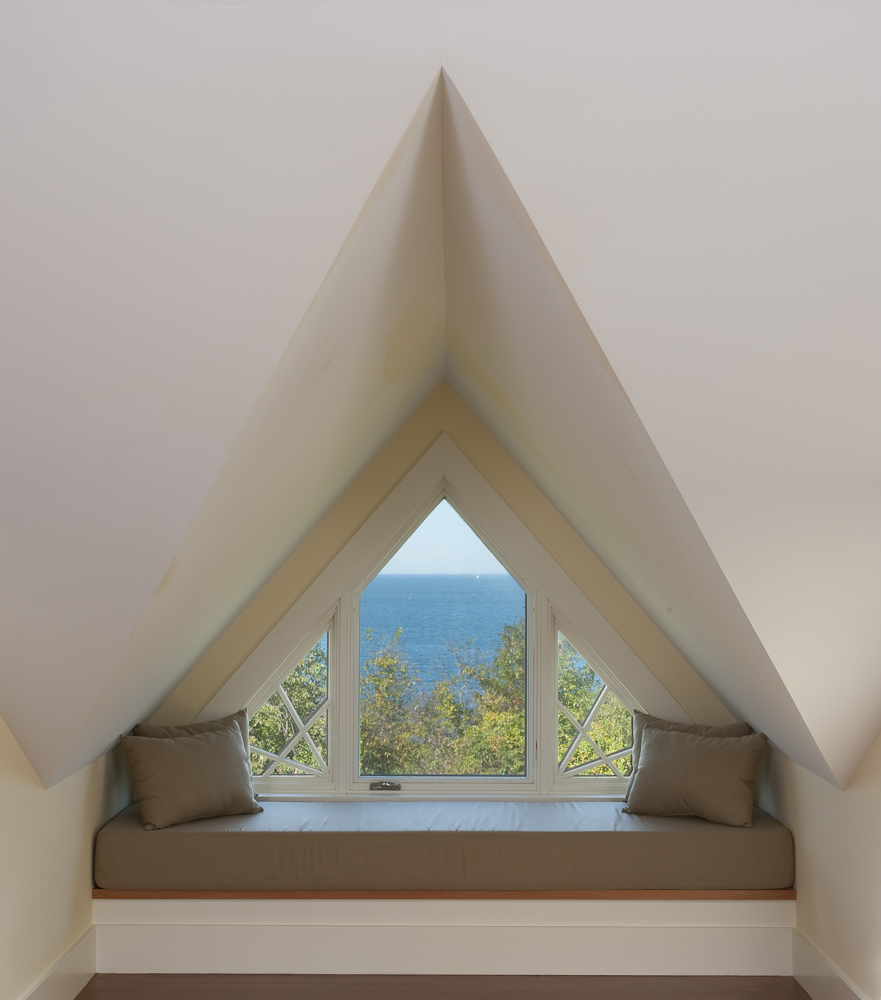
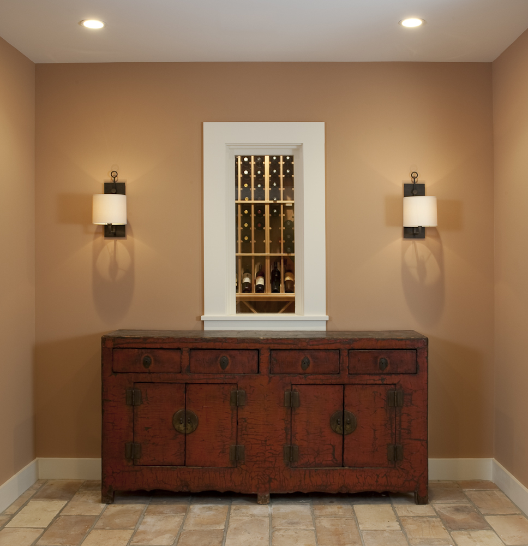
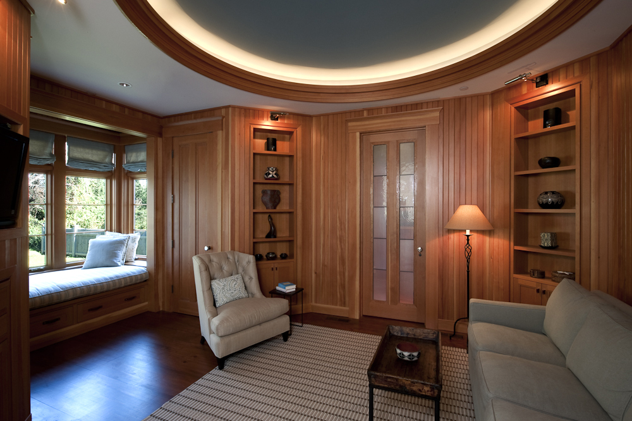
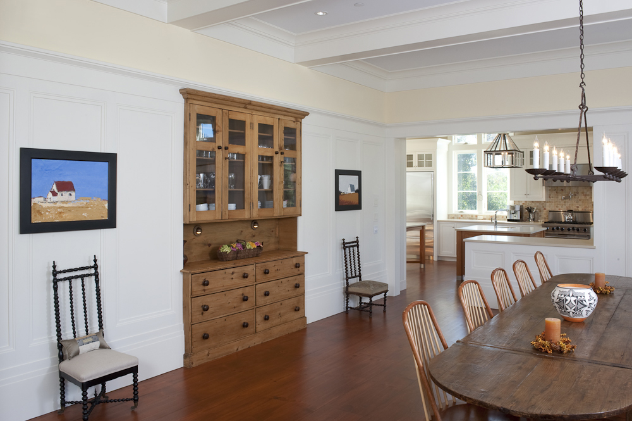
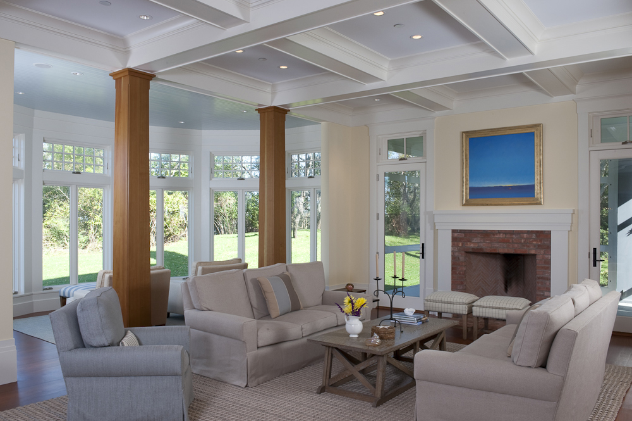
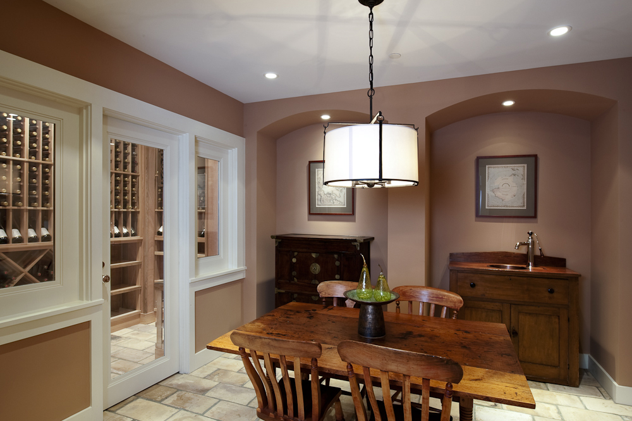
This 7400 sf new home sits atop a bluff overlooking Long Island Sound in Cutchogue, New York. The exterior of the home recalls the New England vernacular style of the farmhouses and ship captains’ residences common to the North Fork of Long Island. The interior style is defined by a simple elegance. The living areas have an easy flow befitting a beach house, and yet each space is defined by architectural elements such as columns, beams, and coffered ceilings. Great attention was given to the cabinetry and interior detailing. They are executed in a traditional manner, but imbued with a contemporary spirit. Traditional materials such as wide pine flooring, Douglas fir bead-board, ship-lap, and heart pine are used throughout, but are given a modern edge through the clean lines of the details. The tile and stone finishes contribute strong modern lines to the overall feel of the house, keeping the traditional elements in balance with the modern lifestyle. The owner’s collections of American antiques and contemporary art are both equally at home here. The rooms open easily to exterior spaces such as the screened porch, cutting garden, dining terrace, pool, guest house and to views of the Sound beyond.
Photos: Elizabeth Glasgow Photography

